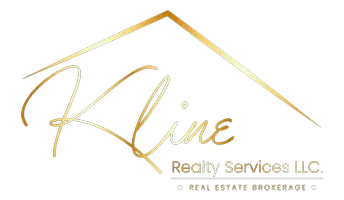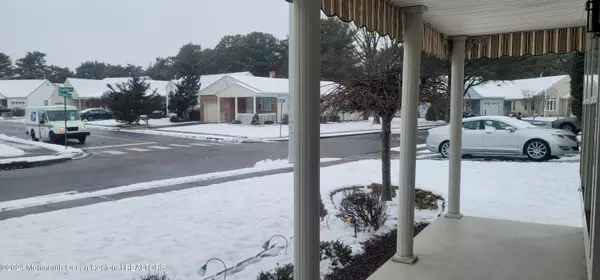$355,000
$335,000
6.0%For more information regarding the value of a property, please contact us for a free consultation.
2 Beds
2 Baths
1,545 SqFt
SOLD DATE : 03/15/2024
Key Details
Sold Price $355,000
Property Type Single Family Home
Sub Type Adult Community
Listing Status Sold
Purchase Type For Sale
Square Footage 1,545 sqft
Price per Sqft $229
Municipality Berkeley (BER)
Subdivision Hc South
MLS Listing ID 22401503
Sold Date 03/15/24
Style Ranch,Detached
Bedrooms 2
Full Baths 2
HOA Fees $50/qua
HOA Y/N Yes
Originating Board Monmouth Ocean Regional Multiple Listing Service
Year Built 1991
Annual Tax Amount $3,450
Tax Year 2022
Lot Size 6,534 Sqft
Acres 0.15
Lot Dimensions 65 x 100
Property Description
A very spacious LEXINGTON MODEL on a CUL DE SAC. From the moment you step onto the FRONT PORCH into the lovely ENTRANCE FOYER - with its double Guest Closet - you will feel the warmth of this home. There is a spacious open floor plan which consists of Living Room and Dining Room with beautiful large windows that helps make this a very bright and cheery area. The eat in Kitchen has a table area and also an eating area at the wrap around counter which overlooks the large Family Room. 2 nice size Bedrooms - Master Bedroom has a CUSTOM VANITY and WALK IN Closet with SEPARATE shower. NEWER SLIDING GLASS DOOR in the Family Room lead to the large DECK which has plenty of PRIVACY as it backs up to a beautiful wooded area. NEWER items in home: A/C, GARAGE DOOR, ATTIC STEPS, KITCHEN COUNTER TOP
Location
State NJ
County Ocean
Area Holiday City
Direction Rt 37 to Mule Rd Right onto Lehman St Left onto Pulaski Blvd - Pulaski Blvd becomes Carmacks Way to Sophie Court - house on the left with awning around top of Porch.
Rooms
Basement None
Interior
Interior Features Attic, Attic - Pull Down Stairs, Dec Molding, Skylight, Sliding Door, Eat-in Kitchen, Recessed Lighting
Heating Natural Gas, Hot Water, Baseboard
Cooling Central Air
Flooring Ceramic Tile, Engineered
Fireplace No
Window Features Insulated Windows
Exterior
Exterior Feature Deck, Porch - Open, Sprinkler Under, Storm Door(s), Storm Window, Thermal Window, Porch - Covered, Lighting
Garage Open, Asphalt, Driveway, Off Street, Direct Access, Oversized, Storage
Garage Spaces 1.0
Amenities Available Tennis Court, Association, Shuffleboard, Community Room, Swimming, Pool, Clubhouse, Common Area, Bocci
Roof Type Shingle
Garage Yes
Building
Lot Description Back to Woods, Cul-De-Sac, Dead End Street, Irregular Lot, Level
Story 1
Sewer Public Sewer
Water Public
Architectural Style Ranch, Detached
Level or Stories 1
Structure Type Deck,Porch - Open,Sprinkler Under,Storm Door(s),Storm Window,Thermal Window,Porch - Covered,Lighting
New Construction No
Schools
Middle Schools Central Reg Middle
Others
HOA Fee Include Trash,Common Area,Mgmt Fees,Pool,Rec Facility
Senior Community Yes
Tax ID 06-00004-284-00127
Read Less Info
Want to know what your home might be worth? Contact us for a FREE valuation!

Our team is ready to help you sell your home for the highest possible price ASAP

Bought with Coldwell Banker Riviera Realty

"My job is to find and attract mastery-based agents to the office, protect the culture, and make sure everyone is happy! "






