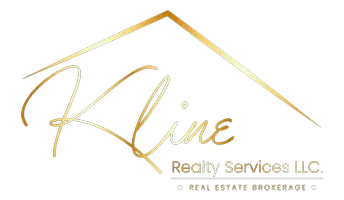$290,000
$369,000
21.4%For more information regarding the value of a property, please contact us for a free consultation.
2 Beds
2 Baths
1,957 SqFt
SOLD DATE : 10/31/2023
Key Details
Sold Price $290,000
Property Type Single Family Home
Sub Type Adult Community
Listing Status Sold
Purchase Type For Sale
Square Footage 1,957 sqft
Price per Sqft $148
Municipality Berkeley (BER)
Subdivision Hc Heights
MLS Listing ID 22317651
Sold Date 10/31/23
Style Ranch, Detached
Bedrooms 2
Full Baths 2
HOA Fees $43/qua
HOA Y/N Yes
Originating Board Monmouth Ocean Regional Multiple Listing Service
Year Built 1993
Annual Tax Amount $4,700
Tax Year 2022
Lot Size 9,583 Sqft
Acres 0.22
Property Description
More room to love than most homes in Holiday Heights, including a coveted 2-car garage! Wow! Enjoy nearly 2000 SF of bright, open living space in this expanded and well-maintained Madison model home with expansive great room addition boasting soaring ceiling and views of the picturesque backyard backing to woods. Features large kitchen with lots of cabinets, living room with gas fireplace, primary bedroom with full bath and huge walk-in closet, and new central air and hot water heater. This pristine ranch is an enticing and rare combination of value and amenities! Holiday Heights offers community pool, clubhouse with activities, shuffleboard, tennis, and much more in a great location that's convenient yet tucked away in a quiet location. Move right in, relax, and live the good life!
Location
State NJ
County Ocean
Area Berkeley Twnshp
Direction Dover Rd to Davenport Rd to Prince Charles Dr to Canterbury Ln.
Rooms
Basement Crawl Space
Interior
Interior Features Attic - Pull Down Stairs, Skylight, Breakfast Bar, Recessed Lighting
Heating Natural Gas, Baseboard
Cooling Central Air, 2 Zoned AC
Fireplaces Number 1
Fireplace Yes
Exterior
Exterior Feature Patio, Sprinkler Under, Tennis Court
Garage Double Wide Drive, On Street, Direct Access, Oversized
Garage Spaces 2.0
Pool Common
Amenities Available Shuffleboard, Pool, Clubhouse
Roof Type Shingle
Garage Yes
Building
Lot Description Back to Woods
Story 1
Sewer Public Sewer
Architectural Style Ranch, Detached
Level or Stories 1
Structure Type Patio, Sprinkler Under, Tennis Court
Schools
Middle Schools Central Reg Middle
High Schools Central Regional
Others
Senior Community Yes
Tax ID 06-00010-13-00040
Pets Description Dogs OK, Cats OK
Read Less Info
Want to know what your home might be worth? Contact us for a FREE valuation!

Our team is ready to help you sell your home for the highest possible price ASAP

Bought with The Gallery Residential Brokerage

"My job is to find and attract mastery-based agents to the office, protect the culture, and make sure everyone is happy! "

