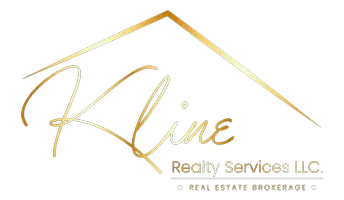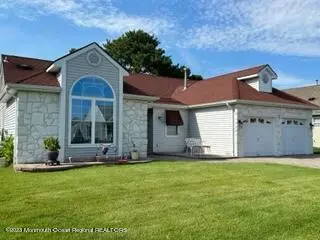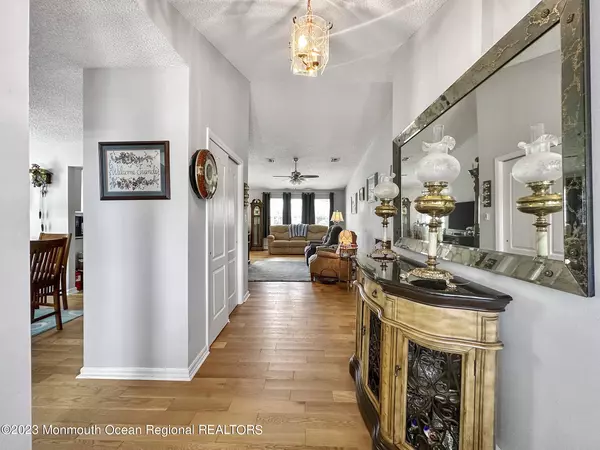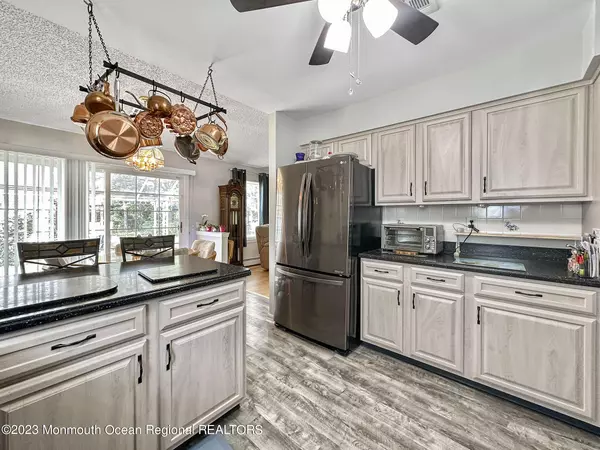$380,000
$390,000
2.6%For more information regarding the value of a property, please contact us for a free consultation.
2 Beds
2 Baths
1,862 SqFt
SOLD DATE : 10/27/2023
Key Details
Sold Price $380,000
Property Type Single Family Home
Sub Type Adult Community
Listing Status Sold
Purchase Type For Sale
Square Footage 1,862 sqft
Price per Sqft $204
Municipality Berkeley (BER)
Subdivision Hc Heights
MLS Listing ID 22322624
Sold Date 10/27/23
Style Ranch
Bedrooms 2
Full Baths 2
HOA Fees $43/qua
HOA Y/N Yes
Originating Board MOREMLS (Monmouth Ocean Regional REALTORS®)
Year Built 1990
Annual Tax Amount $4,914
Tax Year 2022
Lot Size 7,405 Sqft
Acres 0.17
Lot Dimensions 75 x 100
Property Description
Welcome to your dream home in sought after Holiday City Heights. This impeccable 2 bedroom 2 bath home with a 2 car garage offers a combination of comfort, style and convenience. Step inside and you will be greeted by the warmth of gleaming hardwood floors that flow throughout the home. The master bedroom is a true retreat, boasting a generous size and featuring a huge walk in closet and an updated master bathroom with a whirlpool tub. The beautiful updated kitchen is a place your friends and family will like to gather.
Relax and unwind on your back patio under the Sunsetter awning, perfect for enjoying the tranquility of the surroundings. The storage shed provides ample space for your gardening tools. The 2 zone sprinkler system ensures your lawn will stay lush with minimal effort. Embrace the active lifestyle of Holiday City Heights with the community clubhouse, perfect for social gatherings and events. Cool off on hot summer days in the sparkling community pool creating lasting memories with friends and neighbors.
Location
State NJ
County Ocean
Area Holiday City
Direction Rt. 37 to Mule Rd, left onto Davenport Rd., left onto Prince Charles Dr., right onto Trent Dr., left onto Sandhurst Ct.
Rooms
Basement Crawl Space
Interior
Interior Features Attic, Ceilings - 9Ft+ 2nd Flr, Den, Security System, Sliding Door, Breakfast Bar, Recessed Lighting
Heating Natural Gas, Hot Water, Baseboard
Cooling Central Air
Flooring Wood
Fireplace No
Exterior
Exterior Feature Patio, Sprinkler Under
Garage Paver Block, Double Wide Drive, Driveway, Off Street, Direct Access
Garage Spaces 2.0
Pool Common
Amenities Available Professional Management, Association, Exercise Room, Shuffleboard, Community Room, Swimming, Pool, Clubhouse, Common Area, Bocci
Roof Type Timberline
Accessibility Support Rails
Garage Yes
Building
Story 1
Sewer Public Sewer
Water Public, Well
Architectural Style Ranch
Level or Stories 1
Structure Type Patio,Sprinkler Under
New Construction No
Schools
Middle Schools Central Reg Middle
Others
HOA Fee Include Trash,Common Area,Lawn Maintenance,Pool,Rec Facility,Snow Removal
Senior Community Yes
Tax ID 06-00010-23-00050
Pets Description Dogs OK, Cats OK, Size Limit
Read Less Info
Want to know what your home might be worth? Contact us for a FREE valuation!

Our team is ready to help you sell your home for the highest possible price ASAP

Bought with Keller Williams Realty Central Monmouth

"My job is to find and attract mastery-based agents to the office, protect the culture, and make sure everyone is happy! "






