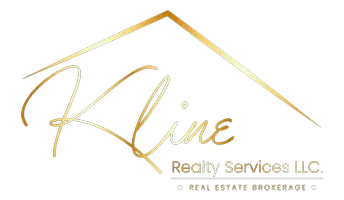$370,100
$375,000
1.3%For more information regarding the value of a property, please contact us for a free consultation.
2 Beds
2 Baths
1,727 SqFt
SOLD DATE : 05/10/2023
Key Details
Sold Price $370,100
Property Type Single Family Home
Sub Type Adult Community
Listing Status Sold
Purchase Type For Sale
Square Footage 1,727 sqft
Price per Sqft $214
Municipality Toms River Twp (TOM)
Subdivision Lake Ridge
MLS Listing ID 22306548
Sold Date 05/10/23
Style Detached
Bedrooms 2
Full Baths 2
HOA Fees $197/qua
HOA Y/N Yes
Originating Board Monmouth Ocean Regional Multiple Listing Service
Year Built 1995
Annual Tax Amount $4,730
Tax Year 2022
Lot Size 5,662 Sqft
Acres 0.13
Property Description
Welcome to this unique, open floor plan, 2 bedroom, 2 bath home at Lake Ridge, a gated community. Porcelain tile covers the spacious living/dining, kitchen and family room floors. Kitchen opens to the family room/den and food can be passed from the cut-out from kitchen to dining area with ease. Spacious living room and master bedroom feature palladium windows offering an abundance of natural light. Eat-in-Kitchen boasts oak wood cabinets, beautiful granite countertops and pantry with pull-out shelves. Kitchen appliances and garbage disposal were replaced within the past 2 years as was the hot water heater. Door from family room/den leads to ample sized patio with bucolic views offering additional entertaining/relaxing space. Master bedroom features 2 walk-in closets along hallway leading to bathroom with double sinks, separate soaking tub and shower. Completely separate second bedroom, renovated guest bathroom, laundry room and 2 car garage with updated garage door mechanisms and doors make this home a must see! Don't forget all the amenities that the Lake Ridge community has to offer. See last page of photos for some facts about Lake Ridge.
Location
State NJ
County Ocean
Area None
Direction If coming from the north, take GSP to exit 89B, Rte. 70 W. past Massachusetts Ave., next traffic light, make a right onto Lake Ridge Blvd. If coming from the south, GSP exit 89A, Rte 70 W. go past Whitesville Rd., turn left at traffic light onto Lake Ridge Blvd. Go past gate house, turn left at gazebo, then left onto Torrington Dr. House is on the left.
Rooms
Basement None
Interior
Interior Features Attic - Pull Down Stairs, Recessed Lighting
Heating Forced Air
Cooling Central Air
Fireplace No
Exterior
Exterior Feature Patio, Tennis Court
Garage Double Wide Drive, On Street, Oversized
Garage Spaces 2.0
Amenities Available Exercise Room, Shuffleboard, Community Room, Common Access, Pool, Basketball Court, Clubhouse, Common Area, Jogging Path, Landscaping, Bocci
Roof Type Shingle
Garage Yes
Building
Story 1
Sewer Public Sewer
Architectural Style Detached
Level or Stories 1
Structure Type Patio, Tennis Court
Others
Senior Community Yes
Tax ID 08-00135-03-00016
Pets Description Dogs OK, Cats OK
Read Less Info
Want to know what your home might be worth? Contact us for a FREE valuation!

Our team is ready to help you sell your home for the highest possible price ASAP

Bought with Birchler Realtors

"My job is to find and attract mastery-based agents to the office, protect the culture, and make sure everyone is happy! "






