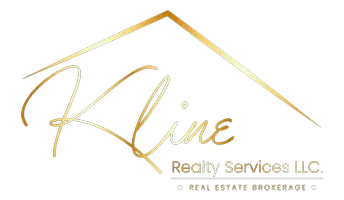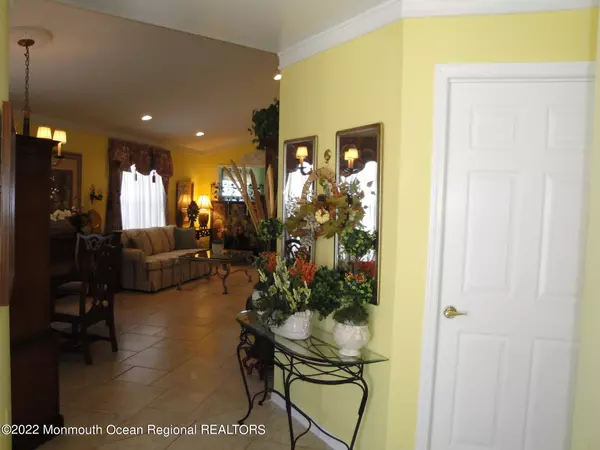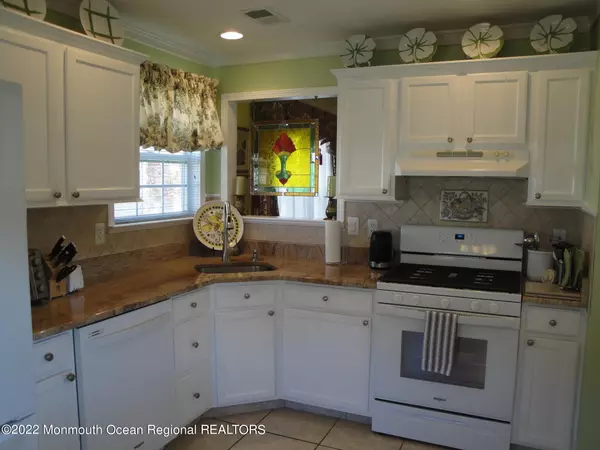$360,000
$362,000
0.6%For more information regarding the value of a property, please contact us for a free consultation.
2 Beds
2 Baths
1,444 SqFt
SOLD DATE : 12/15/2022
Key Details
Sold Price $360,000
Property Type Single Family Home
Sub Type Adult Community
Listing Status Sold
Purchase Type For Sale
Square Footage 1,444 sqft
Price per Sqft $249
Municipality Toms River Twp (TOM)
Subdivision Lake Ridge
MLS Listing ID 22234613
Sold Date 12/15/22
Style Ranch
Bedrooms 2
Full Baths 2
HOA Fees $183/qua
HOA Y/N Yes
Originating Board Monmouth Ocean Regional Multiple Listing Service
Year Built 1997
Annual Tax Amount $4,024
Tax Year 2021
Lot Size 6,534 Sqft
Acres 0.15
Property Description
This well maintained and clean ASHFORD model, located in the desirable active adult community of Lake Ridge, is a must see home. The tree-lined street leads to a manicured lawn and landscaped backyard that provides privacy and comfort when you're on the paver patio. Some recent upgrades include: roof (Timberline 2020), furnace and air conditioner (2020), gas stove (2021), refrigerator (2020) and dishwasher (2019). All rooms have ceramic tile flooring except the bedrooms which have wall-to-wall carpeting. The spacious front facing Eat-in Kitchen has extra cabinetry and granite countertops. The cathedral ceiling in the Dining Room and Living Room offers a dramatic openness to the area. The Sunroom/Den entrance is open and provides plenty of natural lighting to the Living and Dining Rooms. The Primary Bedroom has a walk-in closet and an updated ensuite with a shower stall and linen closet. The Guest Bedroom has a double closet with an adjacent updated Bathroom. The Laundry Room has an abundance of storage cabinets/shelves and a utility sink. The attached 1 car garage has attic access for additional storage.
Location
State NJ
County Ocean
Area Toms River
Direction Use 2251 Lake Ridge Blvd, Toms River to bring you to the Main Gate. Then go to first stop sign and make a Left.. Go to next stop sign and make a Right. Follow Clear Lake Blvd. to Vicari Ave. and make a Right. 3608 Vicari Ave. is on your Right.
Rooms
Basement None
Interior
Interior Features Attic - Pull Down Stairs, Laundry Tub
Heating Forced Air
Cooling Central Air
Flooring Ceramic Tile, Other
Fireplace No
Exterior
Exterior Feature Outdoor Lighting, Palladium Window, Patio, Sprinkler Under, Storm Door(s), Tennis Court, Thermal Window, Lighting
Garage Paved, Asphalt, Driveway, Off Street, On Street
Garage Spaces 1.0
Pool Lap, Common, Fenced, In Ground, Indoor
Amenities Available Exercise Room, Shuffleboard, Community Room, Swimming, Pool, Basketball Court, Clubhouse, Common Area, Jogging Path, Landscaping, Bocci
Roof Type Timberline
Garage Yes
Building
Lot Description Treed Lots
Story 1
Foundation Slab
Sewer Public Sewer
Architectural Style Ranch
Level or Stories 1
Structure Type Outdoor Lighting, Palladium Window, Patio, Sprinkler Under, Storm Door(s), Tennis Court, Thermal Window, Lighting
Others
Senior Community Yes
Tax ID 08-00135-34-00010
Pets Description Size Limit
Read Less Info
Want to know what your home might be worth? Contact us for a FREE valuation!

Our team is ready to help you sell your home for the highest possible price ASAP

Bought with ADK Realty & Consulting Svcs

"My job is to find and attract mastery-based agents to the office, protect the culture, and make sure everyone is happy! "






